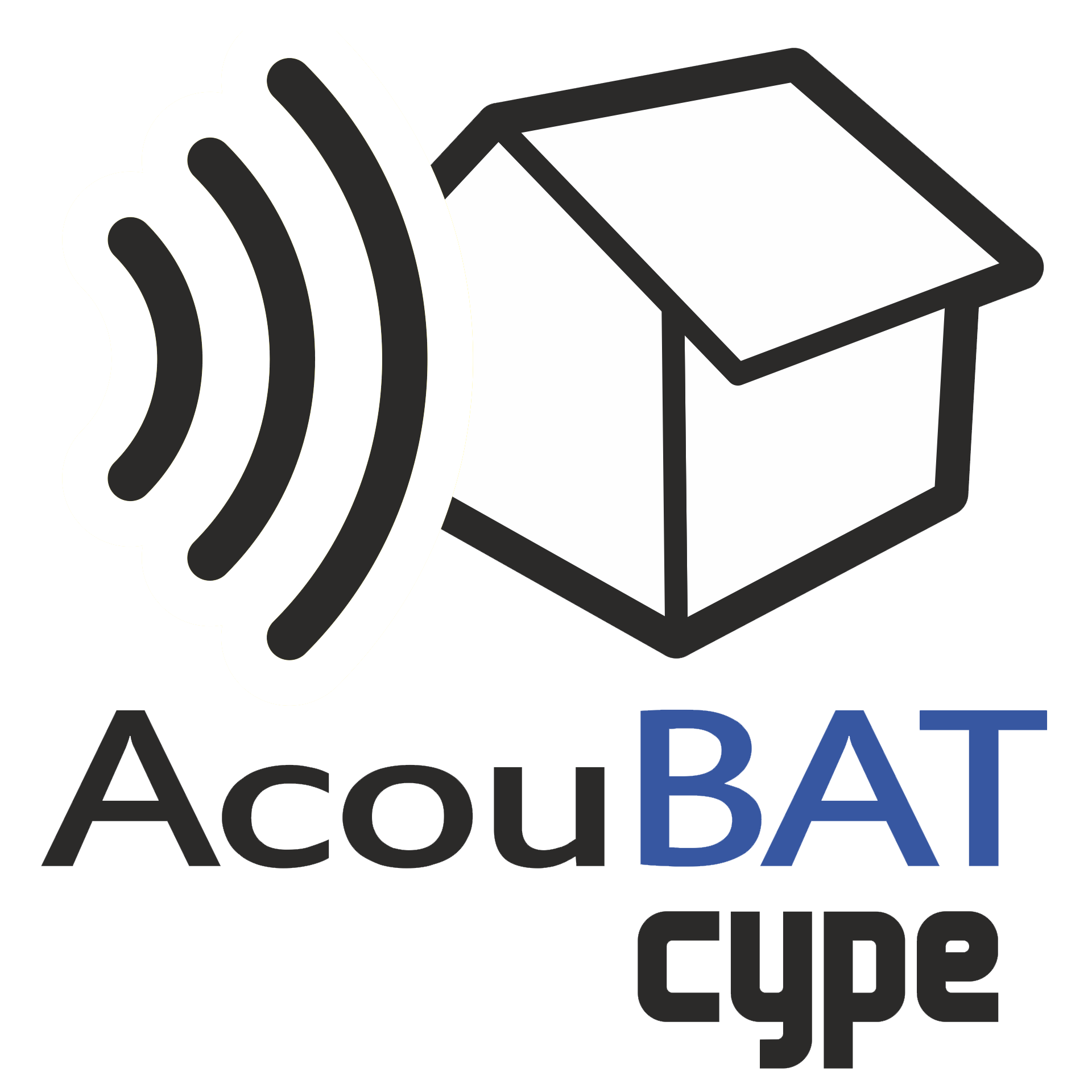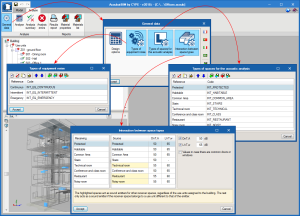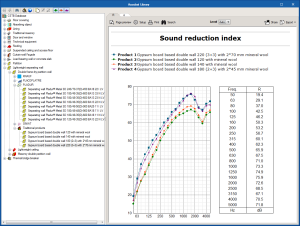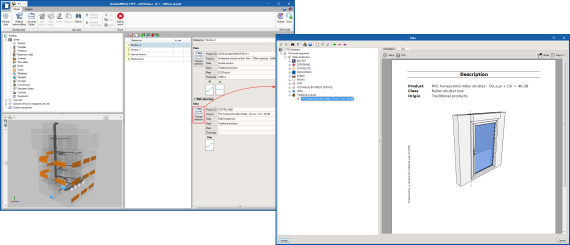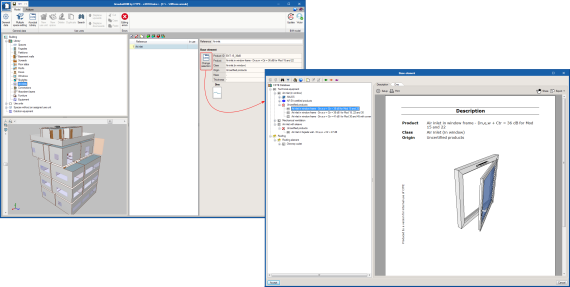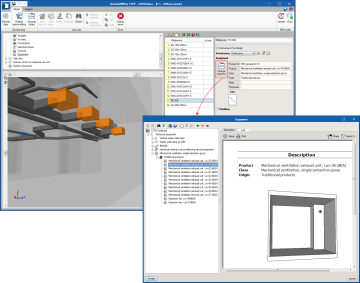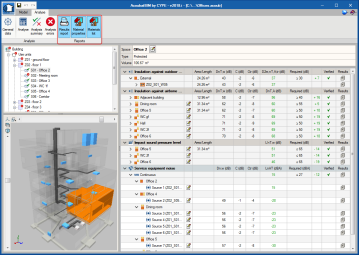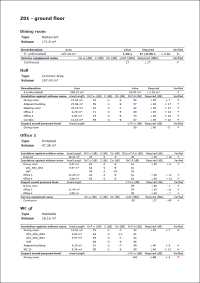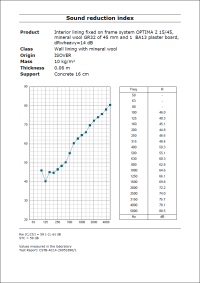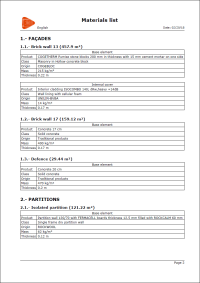Acoustic insulation and conditioning of buildings
AcouBAT by CYPE is a tool developed by CYPE and the CSTB (Scientific and Technical Centre for Building) with the aim to help users study the insulation and acoustic conditioning of buildings. It calculates the indices that evaluate the insulation of airborne sound (indoor and outdoor), impact sound insulation and the reverberation level in indoor spaces, in accordance with the procedure contained in the EN ISO 12354:2017 code.

This software has been partially developed in the framework of Holisteec project that has received funding from the European Union’s FP7 research and innovation programme under grant agreement No 609138.
This application is integrated in the Open BIM workflow via the BIMserver.center platform.
Scope of application
AcouBAT by CYPE analyses and designs the sound insulation and conditioning of any type of building, in compliance with different predefined regulations that are included in the application or with customized configurations of other standards or other technically personalized configurations:
Country |
Standard |
|
CTE DB HR |
|
Determinazione dei requisiti acustici passivi degli edifici (D.P.C.M. del 5 diciembre 1997) |
|
NBR 15575 |
|
Nouvelle Réglementation Acoustique (NRA) |
|
Regulamento dos Requisitos Acústicos dos Edificios (RRAE) |
|
Customized standards |
Program properties
AcouBAT analyses the following parameters to determine the grade of acoustic insulation and conditioning of buildings:
- Acoustic insulation for indoor airborne and impact sound for each pair of space types.
- Acoustic insulation for outdoor airborne sound.
- Reverberation times and minimum sound absorption areas.
- Sound pressure level produced by the building equipment.
Main properties of AcouBAT by CYPE
The following sections describe some of the main properties of AcouBAT by CYPE.
User interface
The AcouBAT user interface is divided into two tabs:
- Model
The main parameters of the project are specified in this tab, as well as the acoustic properties of each component of the building that intervenes in the analysis. To do so, the program contains a library where the acoustic properties of all the elements can be defined to then apply them to each component of the building.
- Analyse
Once the model has been defined, users can launch the analysis in this tab. The program allows users to inspect the results obtained for each space and each element that is involved, so they can be compared to the levels required by the code.
General data
Design options
Users can indicate the global acoustic index which is to be applied for the evaluation of each type of insulation.
- Magnitudes for outdoor airborne sound insulation
- Normalised level difference in façades and roofs, D2m,n,w
- Standardised level difference in façades and roofs, D2m,nT,w
- Normalised, A-weighted level difference, in façades and roofs, for pink noise and dominant railway or train station outdoor noise, D2m,n,A
- Standardised, A-weighted level difference, in façades and roofs, for pink noise and dominant railway or train station outdoor noise, D2m,nT,A
- Normalised, A-weighted level difference, in façades and roofs, for pink noise and dominant automobile or aircraft outdoor noise, D2m,n,Atr
- Standardised, A-weighted level difference, in façades and roofs, for pink noise and dominant automobile or aircraft outdoor noise, D2m,nT,Atr
- Magnitudes for indoor airborne sound insulation
- Global apparent sound reduction index, R’w
- Normalised global level difference, Dn,w
- Standardised global level difference, DnT,w
- Normalised, A-weighted, level difference, Dn,A
- Standardised, A-weighted, level difference, DnT,A
- Magnitudes for impact sound insulation
- Standardised global impact sound pressure level, L’nT,w
- Normalised global impact sound pressure level, L’n,w
- Magnitudes for equipment noise
- Sound pressure level in a space, LA
- Normalised sound pressure level in a space, LnA
- Standardised sound pressure level in a space, LnAT
Types of spaces for the acoustic analysis
The program provides users with the possibility to define a library of different types of spaces and assign insulation limits against outdoor airborne noise and noise coming from adjacent buildings. The analysis of the reverberation time and acoustic absorption inside the spaces can also be activated.
Types of equipment noise
In order to evaluate the noise generated by the building's equipment, the application allows users to establish different types of noise and verify the sound pressure level of the machines for each type.
Furthermore, for each type of noise, users can indicate if the sound produced by each source is to be evaluated individually (heating or cooling equipment) or collectively (grilles or diffusers of the ventilation system).
Interaction between different types of spaces
AcouBAT allows users to calculate the level of indoor airborne sound insulation and impact noise between pairs of spaces based on their type. Users can indicate limit levels for each acoustic quantity in order to verify the current standard.
Acoubat database
AcouBAT incorporates the sound trial database of the Acoubat analysis engine, which is managed by the CSTB. Each product is classed in accordance with the following categories depending on its use in the building:
- Traditional masonry
- Load bearing walls and concrete slabs
- Partitions
- Lightweight partitions
- Floor covers
- Linings
- Doors and windows
- Technical equipment
- Suspended ceiling and access floors
- Curtain wall façades
- Thermal bridge breaker
- Absorbing object
The program includes a search engine, which searches using the product reference, and a comparison tool that superimposes the acoustic behaviour curves of up to four products to help users with their final choice.
Apart from the products incorporated by default by AcouBAT, the program allows users to add new elements by manually introducing their acoustic properties, which can then be used in any project.
Additionally, thanks to the copy and paste options, the values of each test can be inserted quickly and accurately in the customized product. This can be done by copying the data directly from a spreadsheet or using the connection with the acoustic system behaviour prediction program, AcouSYS, developed by the CSTB (Scientific and Technical Centre for Building).
The products of the database are assigned by users to the types of elements defined in the program library (in the “Model” tab).
Space definition
The program offers users the possibility to define a library with the existing types of spaces in the building. The types can be assigned limit values for outdoor airborne sound and sound from adjacent buildings. Users can jointly activate the calculations for the reverberation time and indoor sound absorption.
The specific spaces of the building have to be linked to one of the existing types, and their geometric properties, such as volume and surface area, must be introduced. This data can be obtained from the information contained in the BIM model, if the work is being carried out in the Open BIM workflow.
Use units
The spaces of the building can be grouped in use units. The values for indoor airborne noise insulation and impact sound insulation that have been indicated in the Interaction between space types section, will not be calculated for pairs of spaces of the same use unit, unless indicated otherwise in “Space definition”.
The spaces that do not belong to a use unit can be grouped in “Spaces without an assigned use unit”, this way the program understands they act as independent units.
Walls
Users can define types of vertical separators such as façades, partitions and basement walls in the program library. The construction solution of the base element can be selected and internal and/or external linings can be introduced.
Once the types have been defined, they can be assigned to the spaces of the project, where their location and dimensions can be assigned. Similarly, the program allows users to indicate whether there are doors, windows or openings in partitions or façades.
Façade shape factor
For the calculation of insulation against outdoor airborne sound, for vertical façades of the building, AcouBAT by CYPE allows users to include the level difference due to the shape of the façade for the shape façades and orientations of the sound source, as indicated in the EN 12365-3:2000 code.
Floor slabs
Horizontal separation elements are defined in a similar manner as are walls except, in these cases, the selected products can contain impact sound data. Contained in this group are screeds, floor slabs and roofs.
As occurs with walls, users can select a bottom cladding (dropped ceiling) and top cladding (floor covering).
Openings
Openings such as doors, windows and skylights are defined in the program library. Openings are introduced in the façades of the project, where their area is specified and one of the classes defined in the library is assigned to them.
In the case of windows, users can assign a type of blind box from the database, which will be analysed as an independent opening.
Air inlets
Unlike other openings, air inlets are characterized by the difference in the normalized level of the element, Dn,w, instead of the acoustic reduction index, R. Once the types have been defined in the program's library, they can be introduced for the walls and slabs of the model in the same way as for doors, windows and skylights.
Equipment
The application allows users to introduce sound sources in the building. For each sources in the library, users must specify an operating class according to the types of noise that have been previously introduced in the general parameters of the project. Additionally, the equipment must be related to one of the products of the Acoubat database, to be able to indicate its acoustic properties.
The equipment can be introduced in a specific space or outside the building. For the first case, users only have to access the space where the source is located and add a new element to the list of different types of the library. The outdoor equipment equipment, on the other hand, is introduced in a specific section within the tree of the application. Users also have to add the distance between the source and the closest partition or façade of each affected space and, depending on the surfaces near the source, the value for the directivity factor (Q) of the machine.
Connections
AcouBAT allows users to define the connections between construction elements of the project, which are required to determine the vibration reduction index, Kij, which is used in the indirect or flanking sound transmission. Users can indicate which components make up the connection, the angles formed between them and the length of the connecting edge, lij.
Furniture
Three-dimensional objects, such as people or furniture, with absorption area values can also be introduced inside spaces. These devices increase the sound absorption area of the space and consequently, reduce the reverberation time.
Absorbent layers
The absorbent layer library allows users to introduce 2D absorption elements in the project model. These, as occurs with furniture, are not taken into account when calculating the acoustic insulation and only affect the prediction of the reverberation level inside the space where they are installed.
Since the types of absorbent layers are characterized by their sound absorption coefficient (α), they must be associated to the interior or exterior surface of a partition or façade.
Integration in the Open BIM workflow
AcouBAT by CYPE is an application that is integrated in the Open BIM workflow. This integration is achieved by interchanging IFC information files with a previously defined BIM model.
- Import a BIM model
BIM models are imported from files in IFC format generated by CAD/BIM programs such as IFC Builder, Allplan, Archicad or Revit. This allows "AcouBAT by CYPE" to incorporateautomatically the partitions and construction elements that make up the building.
If the IFC file that is imported has been generated by IFC Builder, during the import process, the connections between separating elements and the edges are also processed, so users do not have to define the connections manually.
Besides the geometry, AcouBAT allows for other IFC entities to be integrated in the design model, such as:
- Bathtubs and showers
These objects, and other bathroom fittings, can be introduced via IFC Builder. - Air conditioning duct terminals
Such as grilles and diffusers. These devices can be introduced in the BIM program for air conditioning installations, CYPETHERM HVAC. - VRF, Multi-split and 1 x1 split systems
As occurs with grilles and diffusers, these elements can be introduced in CYPETHERM HVAC.
- Bathtubs and showers
- BIM model import
A BIM model can be imported using IFC format files generated by CAD/BIM programs such as IFC Builder, Allplan, Archicad or Revit. This function allows AcouBAT by CYPE to automatically incorporate the spaces that make up the building, as well as its construction elements. Furthermore, during this process, the connections between separators, and their edges are processed, so users do not have to define the connections manually.
- Synchronisation with the BIM model
Each time the BIM model is modified, the program can incorporate the changes into the AcouBAT by CYPE project, so users can work in parallel with other technical specialists.
More information on the Open BIM workflow proposed by CYPE can be found on the Open BIM technology in CYPE programs webpage.
Results and checks
Once the analysis has been carried out, AcouBAT allows users to view the magnitude of the evaluated sound values, so they can analyse the results in the most efficient manner depending on their needs.
Global indices
When the analysis process has ended, a general summary, in histogram format, is displayed which allows users to quickly identify the values of the global sound indices that lie outside the allowable range.
AcouBAT by CYPE displays a drop-down menu, for each receptor space, with the results of the global indices that have been selected to measure each sound magnitude. If the verification of a limit value has been selected, it will be viewed next to the value obtained for the sound index.
When work is carried out on a BIM model, when a result is selected from the list, the elements involved in the analysis (pairs of spaces, connections, partitions...) are highlighted in the 3D view of the building.
Detailed results
For each analysis that is carried out, the program offers users the option to generate a report containing the values obtained in octave third bands. The document also includes information regarding the analysis, such as the spaces involved and formula used.
The results for each frequency can be viewed in three different ways:
- Results
A table and graph of the results are displayed in third octave bands of the sound index.
- Analysis (Table)
The results, in third octave bands of the sound index, are displayed in table format, as well as the values of the variables used to calculate them.
- Analysis (Graph)
The results, in third octave bands of the sound index, are drawn on a graph, as well as the values of the variables used to calculate them.
Finally, each of the paths of the connections (direct-flanking, flanking-direct and flanking-flanking) can be inspected, as well as the values obtained for the velocity difference in the connection (Dv,ij).
Documents
Once the analysis has been carried out, AcouBAT by CYPE generated automatically, the following justification reports for the project:
- Results report
AcouBAT by CYPE compiles a document that summarises the results of the global acoustic indices obtained for each space together with the verification of the limit values that have been established by users. It is also possible to configure the elements that are to be displayed, for example, only showspaces that do not meet the requirements, or values obtained for each separating element and connection. - Material properties
The program allows users to extract the set of files, corresponding to the acoustic tests contained in the Acoubat database, of the materials used in the project. - Materials list
The application generates a list that displays the types of elements defined in the project and the products of the Acoubat database that have been assigned to them. Additionally, it is possible to view the total area occupied by partitions in the project and the amounts of each type of door, window, skylight and air inlet.
User license
To be able to use "AcouBAT by CYPE", the user license must include the "AcouBAT by CYPE" permit.
Tel. USA (+1) 202 569 8902 // UK (+44) 20 3608 1448 // Spain (+34) 965 922 550 - Fax (+34) 965 124 950
